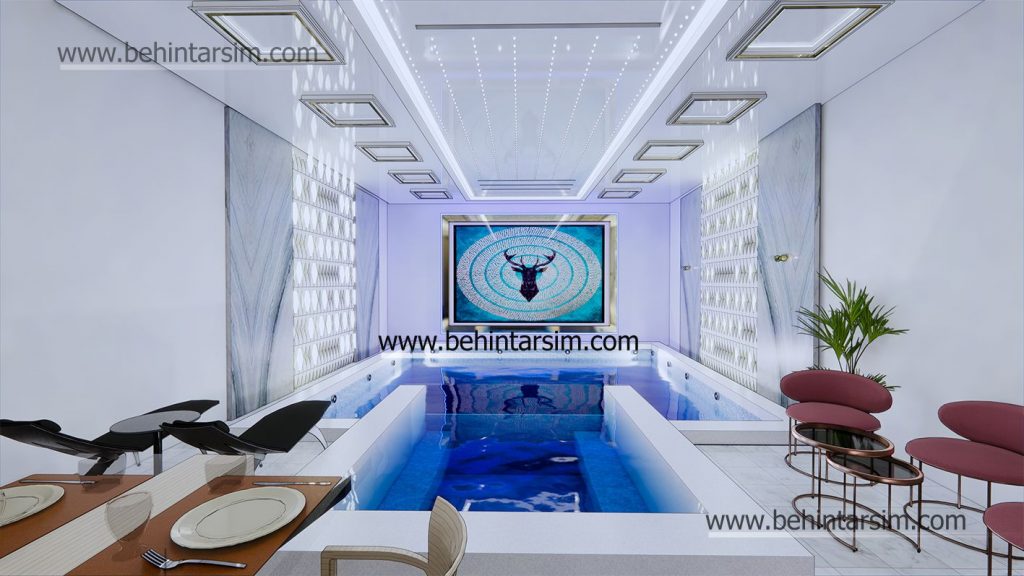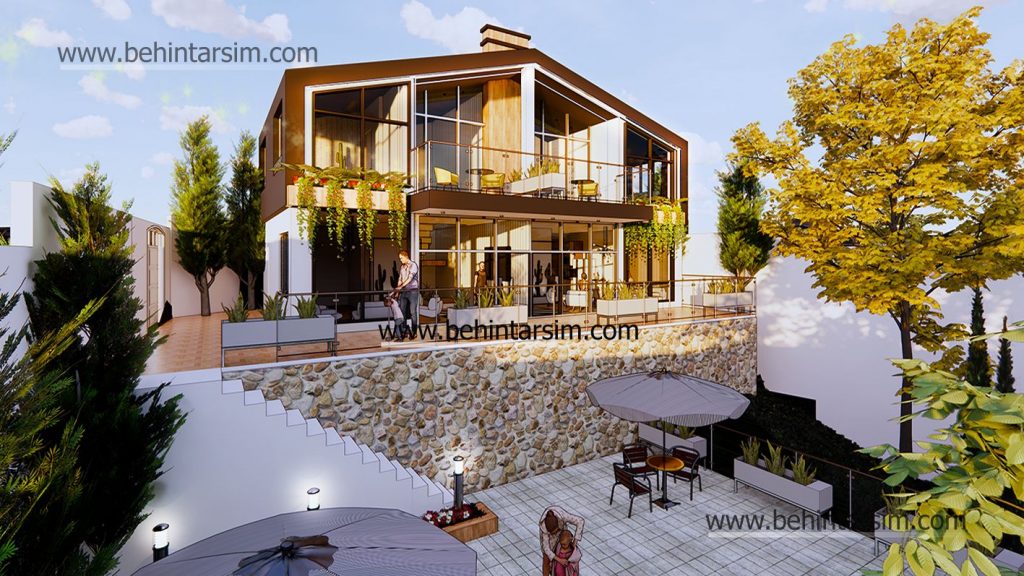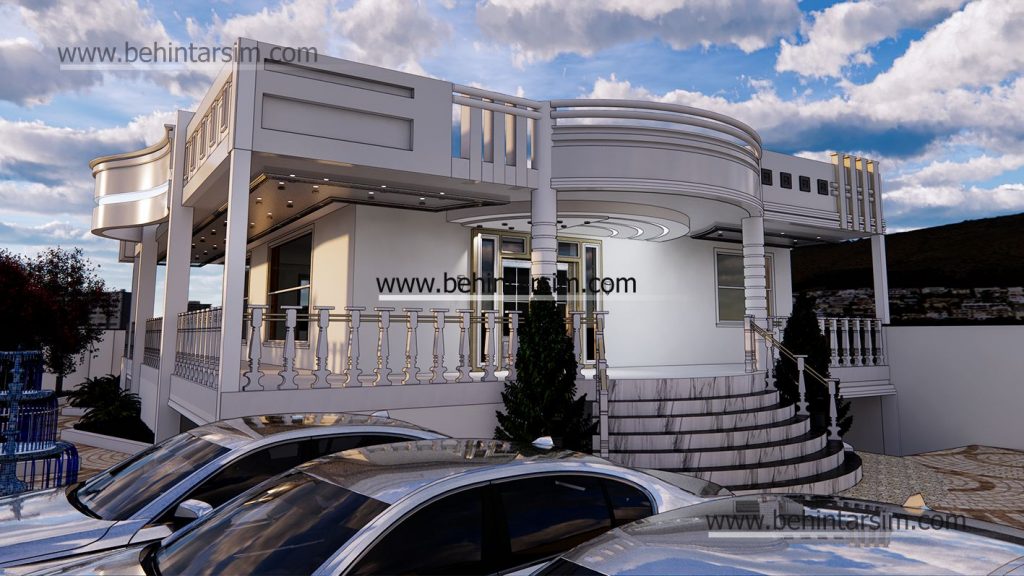
طراحی ویلای تریبلکس 240 متری
موقعیت: ساوجبلاغ-برغانطراحی: دفتر طراحی بهین ترسیمکارفرما: جناب آقای اسحاقیکاربری: ویلا تریبلکس مساحت :240 متر مربعوضعیت : اتمام طراحی و در حال اجرا ...









Assign your time to better yourself by studying the writings of others. So you are simply Get what you have hard work for.

موقعیت: ساوجبلاغ-برغانطراحی: دفتر طراحی بهین ترسیمکارفرما: جناب آقای اسحاقیکاربری: ویلا تریبلکس مساحت :240 متر مربعوضعیت : اتمام طراحی و در حال اجرا ...

موقعیت: ساوجبلاغ -آرانطراحی: دفتر طراحی بهین ترسیمکارفرما: جناب آقای پوردهقانکاربری: ویلا دوبلکس مساحت :260 متر مربعوضعیت : اتمام طراحی -اتمام اجرا ...

موقعیت: ساوجبلاغ -کلین رودطراحی: دفتر طراحی بهین ترسیمکارفرما: جناب آقای تواضعیکاربری: ویلا دوبلکس مساحت :210 متر مربعوضعیت : اتمام طراحی -در حال اجرا ...

موقعیت: ساوجبلاغ -سعیدآبادطراحی: دفتر طراحی بهین ترسیمکارفرما: جناب آقای حسینیکاربری: ویلا دوبلکس مساحت :320 متر مربعوضعیت : اتمام طراحی -اتمام اجرا ...

موقعیت: ساوجبلاغ -سعیدآبادطراحی: دفتر طراحی بهین ترسیمکارفرما: جناب آقای حقیقتکاربری: ویلا دوبلکس مساحت :200 متر مربعوضعیت : اتمام طراحی -اتمام اجرا ...

موقعیت: ساوجبلاغ-آرانطراحی: دفتر طراحی بهین ترسیمکارفرما: جناب آقای زارعکاربری:مسکونی مساحت :150 متر مربعوضعیت : اتمام طراحی -در حال اجرا ...





